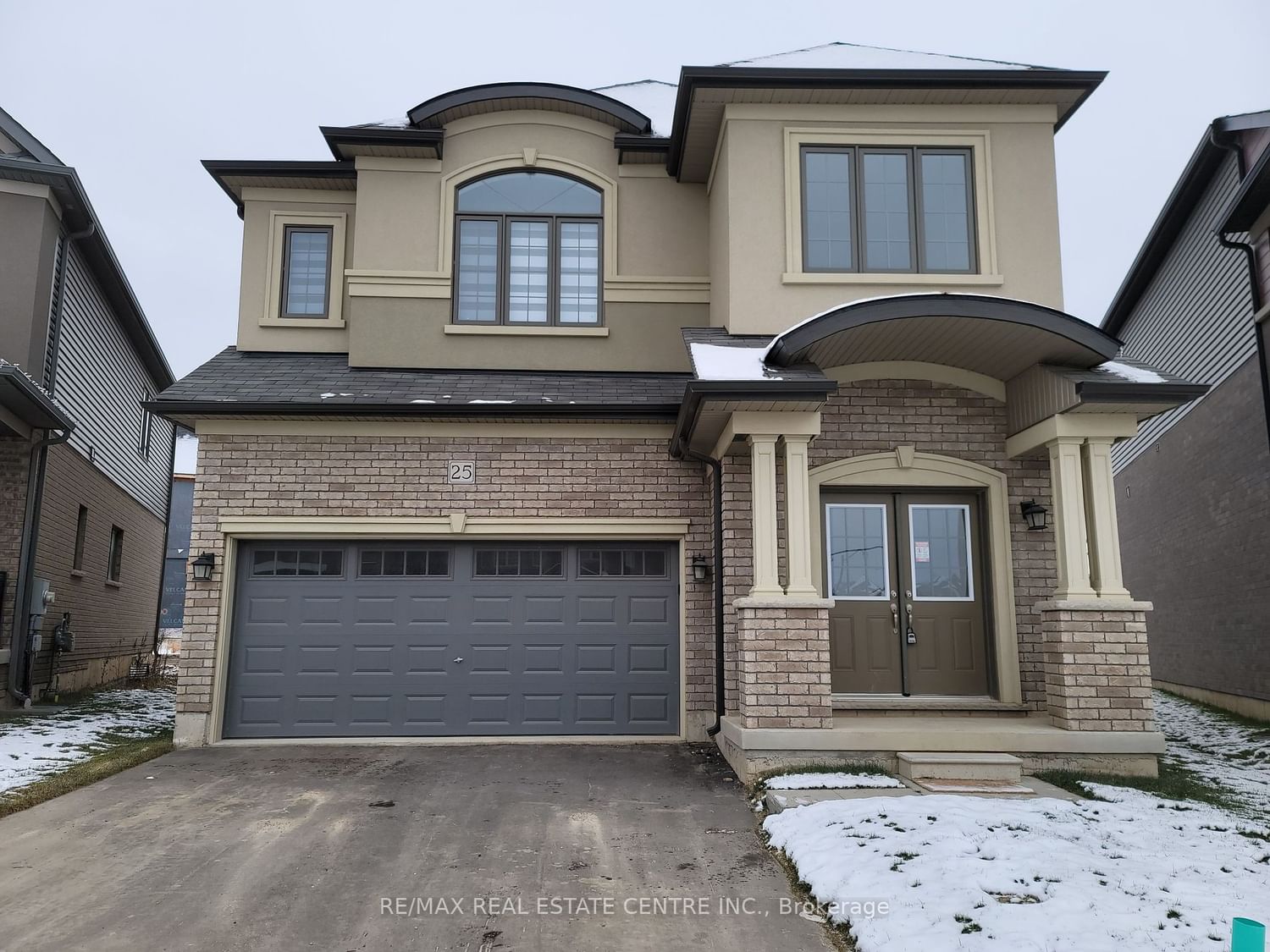$3,300 / Month
$*,*** / Month
4-Bed
4-Bath
2500-3000 Sq. ft
Listed on 1/6/24
Listed by RE/MAX REAL ESTATE CENTRE INC.
Welcome to this Brand New 4 Beds and 4 Baths Double Garage Detached in Paris. Over 2800 Sq. Ft: 2 Master Bedrooms. Stunning open concept Gourmet Kitchen with Gas Stove, Built-in Stove & Microwave and big Pantry. Breakfast area big enough to accomodate a formal dining table sparing the dining room for a possible use as the second sitting area. Big Family Room Overlooking Backyard. 9 feet Ceiling. Double Door Entrance to the Foyer with double Height Ceiling. Oak Staircase. Modern Zebra Blinds on all the windows. Total 6 Car parking. No Side Walk. Second Flr Laundry. Gas Stove and Big Pantry in the Kitchen. Stainless Steel Appliances. Entrance from Garage to Home. 3rd. Bedroom also has semi ensuite. Located in a promising and growing new sub division of paris, Brant. Heart beat to Brant Sports Complex. Very Close to Hwy 403. Minutes to Paris Downtown, Groceries, schools, Parks and all amenities. A Great Home and Neighborhood to Raise your family. Must Not miss it. Brand New Move-in Ready.
Stainless Steel B/I Stove, B/I Microwave, B/I Dishwasher, Gas Cook top. Zebra Blinds on all the Windows. All Light Fixtures. Close to all amenities, Restaurants, Tim Hortons etc. School Bus eligibility to elementary and Secondary Schools.
To view this property's sale price history please sign in or register
| List Date | List Price | Last Status | Sold Date | Sold Price | Days on Market |
|---|---|---|---|---|---|
| XXX | XXX | XXX | XXX | XXX | XXX |
| XXX | XXX | XXX | XXX | XXX | XXX |
| XXX | XXX | XXX | XXX | XXX | XXX |
X7382394
Detached, 2-Storey
2500-3000
10
4
4
2
Attached
6
New
Central Air
Full, Unfinished
N
Y
Brick, Stone
N
Forced Air
N
138.40x31.60 (Feet) - 31.6 X 102.9 X 78.1 X 138.4 Ft
Y
